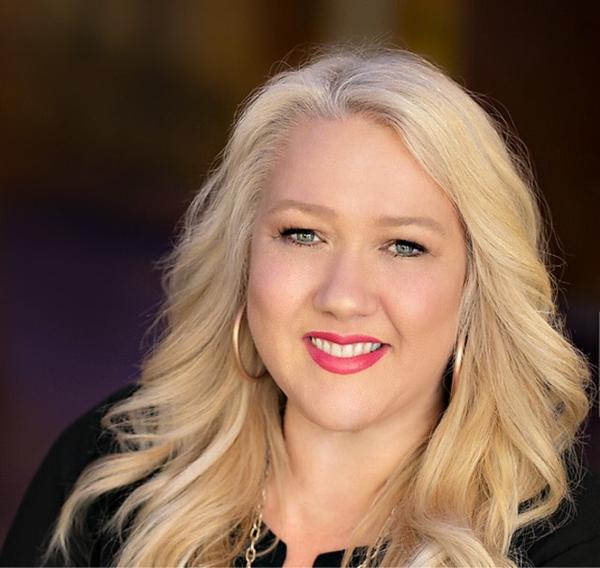For more information regarding the value of a property, please contact us for a free consultation.
Key Details
Property Type Single Family Home
Sub Type Single Family Residence
Listing Status Sold
Purchase Type For Sale
Square Footage 4,884 sqft
Price per Sqft $317
Subdivision Oakdale Sec Three Ph A
MLS Listing ID 20865566
Bedrooms 4
Full Baths 4
Half Baths 1
HOA Fees $266/ann
Year Built 1990
Annual Tax Amount $21,755
Lot Size 0.260 Acres
Property Sub-Type Single Family Residence
Property Description
Welcome to an exquisite masterpiece in the prestigious, guard-gated Oakdale Community, where timeless elegance meets modern sophistication. Thoughtfully reimagined w meticulous attention to detail, this exceptional home offers an unparalleled living experience. Hardwood floors flow seamlessly throughout, setting the tone for refined luxury. The sitting area, w updated fire place is bathed in natural light from floor-to-ceiling windows & exudes warmth & sophistication. The adjacent dining room is perfect for elegant gatherings. Designed for both function & beauty, the chef's kitchen boasts crisp white cabinetry, a center island, SS appliances, breakfast bar & a gas cooktop, seamlessly connected to the inviting family room & charming breakfast nook w a custom hutch. The expansive family room is a true showpiece, featuring a statement fireplace, built-ins, a stylish wet bar w quartz countertops, & a wall of windows overlooking the resort-style pool. The lavish primary suite is a private retreat, featuring an ensuite spa bath & custom walk-in closet. A first-floor study w pool views & ensuite bath doubles as a fifth bedroom for multigenerational living or guests. Upstairs, a sunlit living area is ideal for a game or billiards room, w a balcony overlooking the pool. Three spacious bedrooms feature walk-in closets & ensuite baths, w two sharing a Jack & Jill configuration. Designed for effortless indoor-outdoor living, the backyard retreat is an entertainer's paradise. The resort-style pool & lush landscaping create a tranquil oasis, perfect for relaxation & entertaining. Nestled in one of Far North Dallas' most coveted communities, this estate offers an unbeatable location near Dallas North Tollway, world-class shopping, & top private schools. Zoned to the highly sought-after Plano ISD, including Plano West Senior High. Don't miss the opportunity to call this extraordinary estate your own—where luxury, location, & lifestyle converge to create the ultimate dream home.
Location
State TX
County Collin
Community Gated, Greenbelt, Guarded Entrance
Rooms
Dining Room 2
Interior
Flooring Carpet, Tile, Wood
Fireplaces Number 2
Fireplaces Type Family Room, Living Room
Exterior
Exterior Feature Balcony, Covered Patio/Porch, Rain Gutters
Garage Spaces 3.0
Pool Gunite, In Ground
Community Features Gated, Greenbelt, Guarded Entrance
Utilities Available City Sewer, City Water, Individual Gas Meter, Individual Water Meter
Roof Type Composition
Building
Lot Description Few Trees, Interior Lot, Landscaped, Sprinkler System
Story Two
Foundation Slab
Structure Type Brick
Schools
Elementary Schools Haggar
Middle Schools Frankford
High Schools Shepton
School District Plano Isd
Read Less Info
Want to know what your home might be worth? Contact us for a FREE valuation!

Our team is ready to help you sell your home for the highest possible price ASAP

©2025 North Texas Real Estate Information Systems.
Bought with Britney Conner • Keller Williams Dallas Midtown
Get More Information
Quick Search
- Homes for Sale in Fort Worth
- Homes for Sale in Keller
- Homes for Sale in Southlake
- Homes for Sale in Grapevine
- Homes for Sale in Colleyville
- Homes for Sale in Roanoke
- Homes for Sale in Trophy Club
- Homes for Sale in North Richland Hills
- Homes for Sale in Haslet
- Homes for Sale in Arlington
- Homes for Sale in Bedford
- Homes for Sale in Hurst
- Homes for Sale in Euless
- Homes for Sale in Watauga
- Homes for Sales in Aledo

