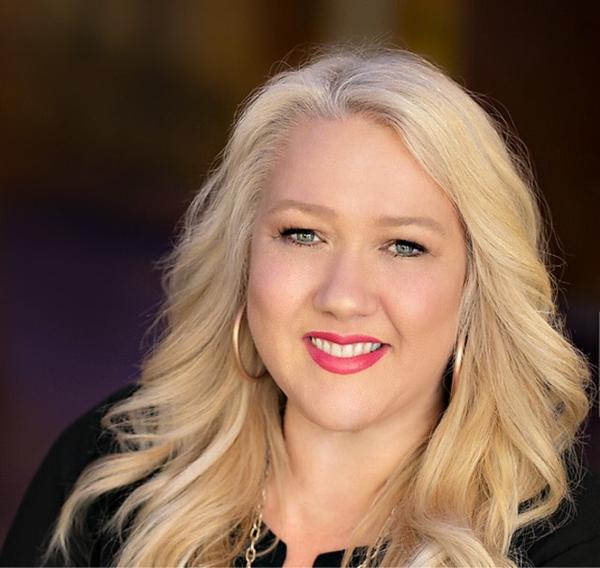For more information regarding the value of a property, please contact us for a free consultation.
Key Details
Property Type Single Family Home
Sub Type Single Family Residence
Listing Status Sold
Purchase Type For Sale
Square Footage 2,016 sqft
Price per Sqft $188
Subdivision Pebblebrook
MLS Listing ID 20765060
Style Traditional
Bedrooms 4
Full Baths 2
Year Built 2025
Lot Size 7,187 Sqft
Property Sub-Type Single Family Residence
Property Description
Experience the allure of a stunning new construction single-story home by Brightland in this highly sought-after community! The Laurel floor plan encompasses a generous 2,016 sq ft of meticulously designed living space, tailored for both entertaining and comfortable everyday living. Upon entering, you will be captivated by the expansive open-concept layout that bathes the home in natural light. The heart of the home is the gourmet kitchen, equipped with top-of-the-line stainless steel appliances, sleek granite countertops, and an abundance of cabinetry that provides ample storage. The large island not only serves as a centerpiece for casual dining but also perfectly integrates with the spacious dining and great room areas, creating an inviting atmosphere for family gatherings and social events. Retreat to the luxurious owner's suite, where you will find a beautifully appointed bathroom featuring a dual sink vanity with elegant fixtures, a separate walk-in shower, and a relaxing garden tub ideal for unwinding after a long day. The generously sized walk-in closet will meet all your storage needs while keeping your belongings organized. The home also includes three additional well-sized bedrooms, each designed to provide comfort and privacy, conveniently sharing a stylish full bathroom complete with modern finishes and a linen closet for added storage. Every detail in this community has been carefully crafted to enhance your living experience, offering a blend of beauty, functionality, and top-notch amenities. With a variety of stunning floor plans to choose from, this is your chance to create the perfect new home in Sherman, TX, where exceptional living meets contemporary design. Don't miss out on the opportunity to make this dream home your own!
Location
State TX
County Grayson
Rooms
Dining Room 1
Interior
Heating Central, Natural Gas
Cooling Ceiling Fan(s), Central Air, Electric
Flooring Carpet, Ceramic Tile, Wood
Laundry Electric Dryer Hookup, Utility Room
Exterior
Exterior Feature Covered Patio/Porch, Rain Gutters
Garage Spaces 2.0
Fence Back Yard, Fenced, Full, Wood
Utilities Available City Sewer, City Water, Community Mailbox, Concrete, Individual Gas Meter, Individual Water Meter, Sidewalk
Roof Type Composition
Building
Lot Description Interior Lot, Landscaped, Lrg. Backyard Grass, Sprinkler System
Story One
Foundation Slab
Structure Type Brick,Fiber Cement,Rock/Stone
Schools
Elementary Schools Henry W Sory
Middle Schools Piner
High Schools Sherman
School District Sherman Isd
Others
Acceptable Financing Cash, Conventional, FHA, Texas Vet, VA Loan
Listing Terms Cash, Conventional, FHA, Texas Vet, VA Loan
Read Less Info
Want to know what your home might be worth? Contact us for a FREE valuation!

Our team is ready to help you sell your home for the highest possible price ASAP

©2025 North Texas Real Estate Information Systems.
Bought with Katie Hines • CENTURY 21 JUDGE FITE CO.
Get More Information
Quick Search
- Homes for Sale in Fort Worth
- Homes for Sale in Keller
- Homes for Sale in Southlake
- Homes for Sale in Grapevine
- Homes for Sale in Colleyville
- Homes for Sale in Roanoke
- Homes for Sale in Trophy Club
- Homes for Sale in North Richland Hills
- Homes for Sale in Haslet
- Homes for Sale in Arlington
- Homes for Sale in Bedford
- Homes for Sale in Hurst
- Homes for Sale in Euless
- Homes for Sale in Watauga
- Homes for Sales in Aledo

